Kitchen Remodels both big and small.
Hover for Caption, Select for larger view
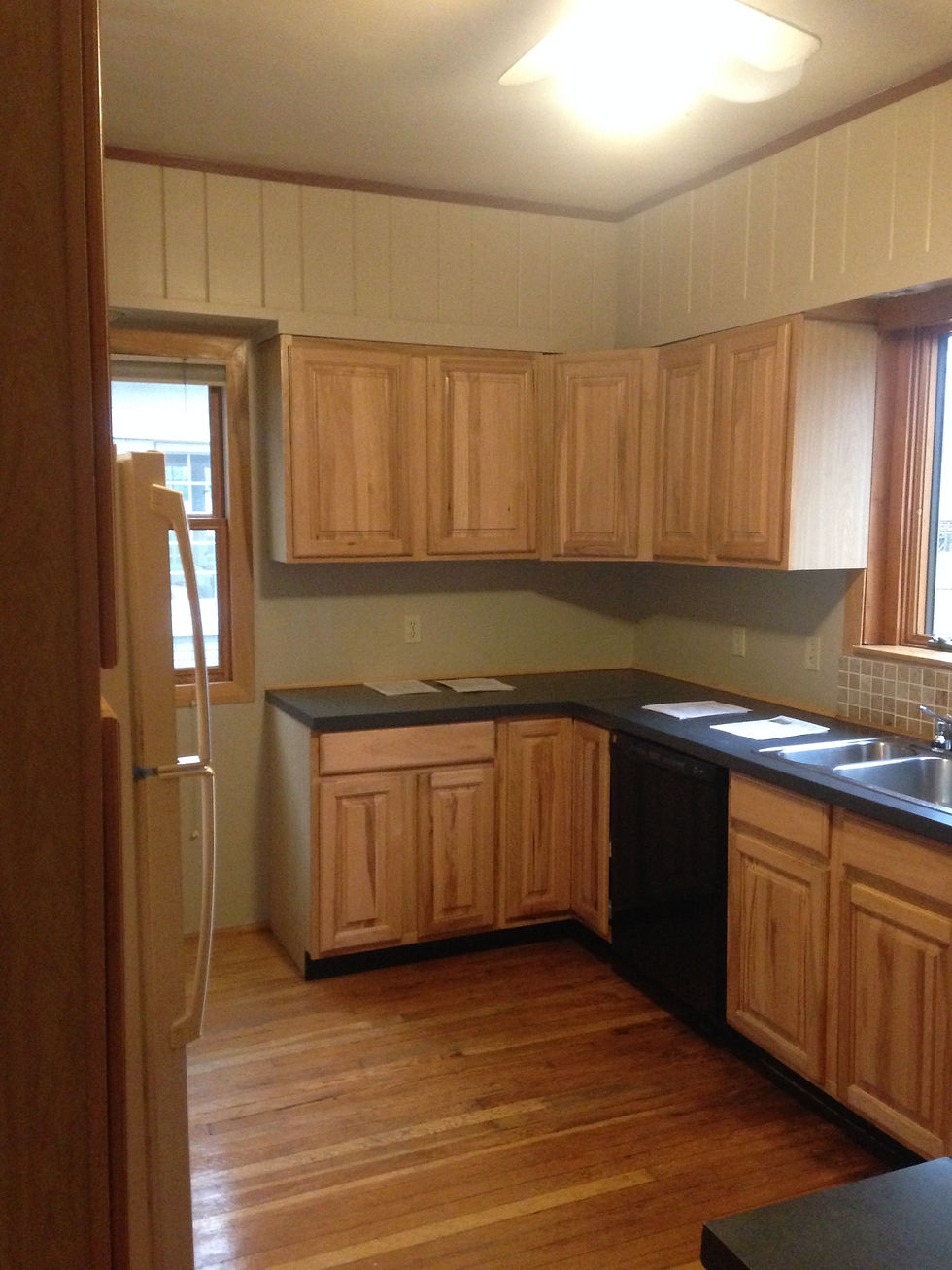
Closed off kitchen made for a very dark kitchen and dining room

Removed a wall, rearranged floor plan, flooring, cabinets, counters, backsplash, finishes, drywall, paint, trim, appliances, lighting

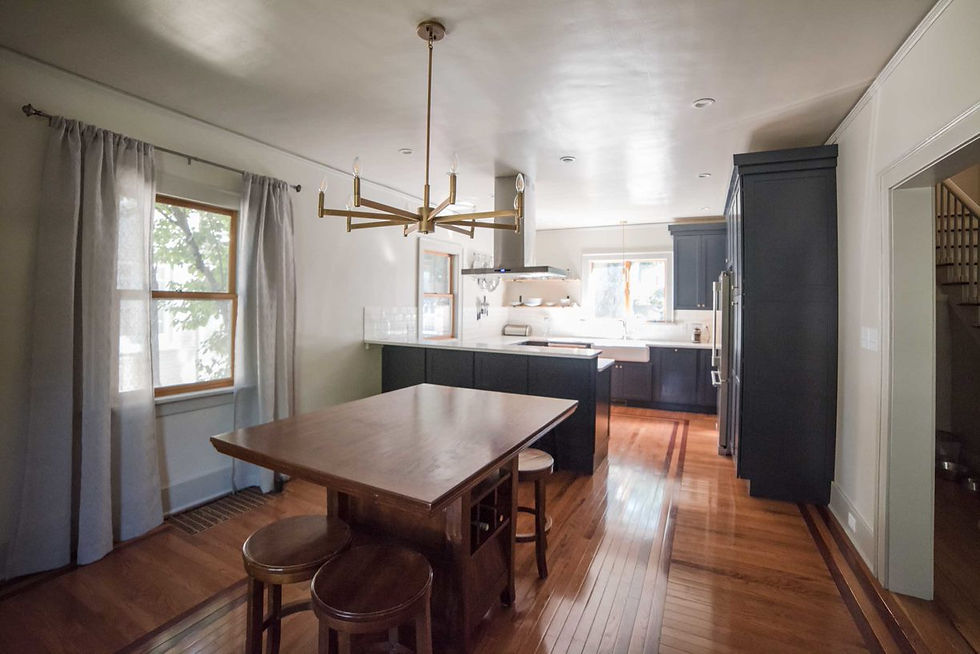
Removed a wall, rearranged floor plan, flooring, cabinets, counters, backsplash, finishes, drywall, paint, trim, appliances, lighting


Removed a wall, rearranged floor plan, flooring, cabinets, counters, backsplash, finishes, drywall, paint, trim, appliances, lighting


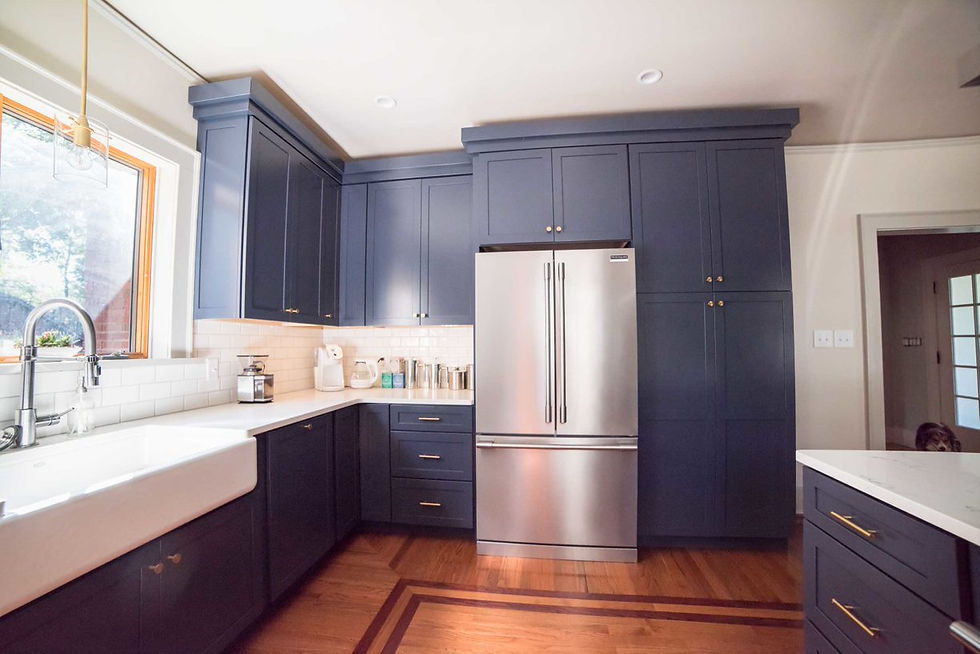
Removed a wall, rearranged floor plan, flooring, cabinets, counters, backsplash, finishes, drywall, paint, trim, appliances, lighting


Removed a wall, rearranged floor plan, flooring, cabinets, counters, backsplash, finishes, drywall, paint, trim, appliances, lighting


Backsplash installation

Backsplash installation

Added additional support for new countertop and added beadboard

Added additional support for new countertop and added beadboard

Backsplash Install

Backsplash Install

Backsplash Install

Backsplash Install

Backsplash Install

Backsplash Install

Backsplash Install


Cabinets, countertops, backsplash, flooring, lighting - customer sourced materials


Cabinets, countertops, backsplash, flooring, lighting - customer sourced materials

Cabinets, countertops, backsplash, flooring, lighting - customer sourced materials
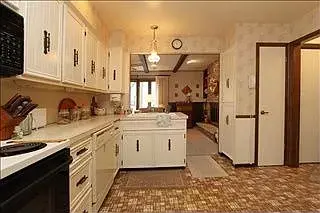

Wall between kitchen and den widened and brightened


Opened up the entry to the kitchen


Added significantly more storage. Project includes: lighting, cabinet, countertop, backsplash, flooring, drywall and paint
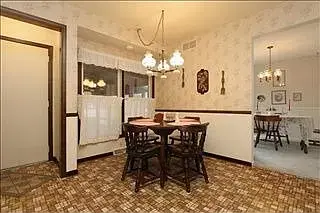


Starting point

Used software to show real life concept

Wall gone, concept realized

Opposite View




